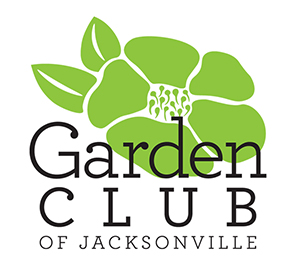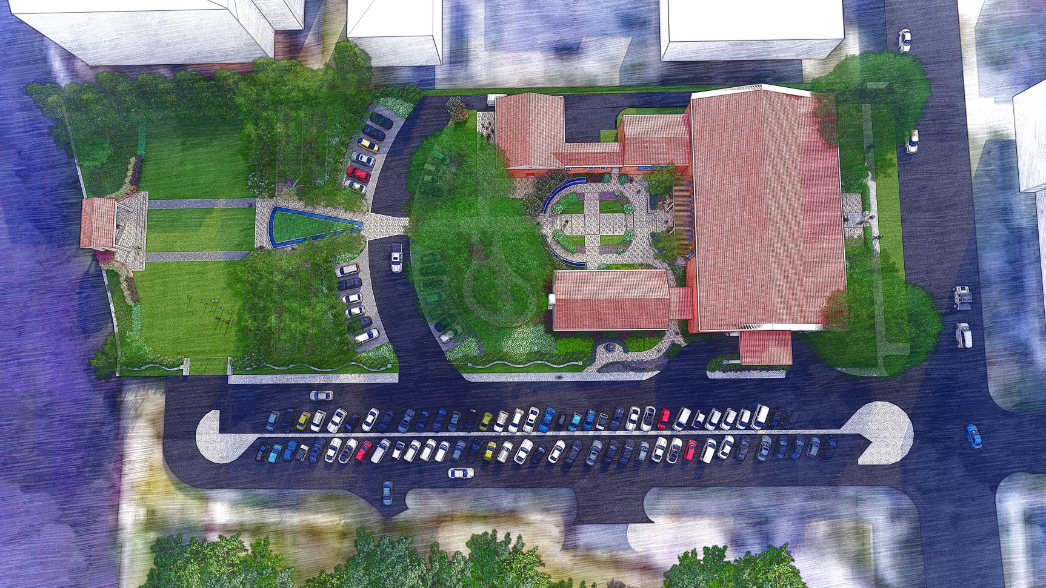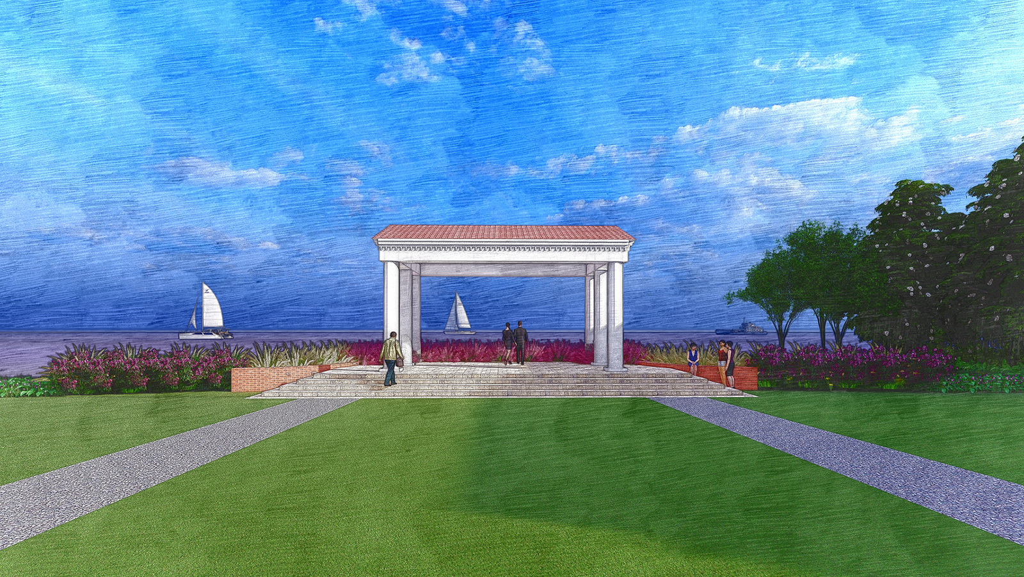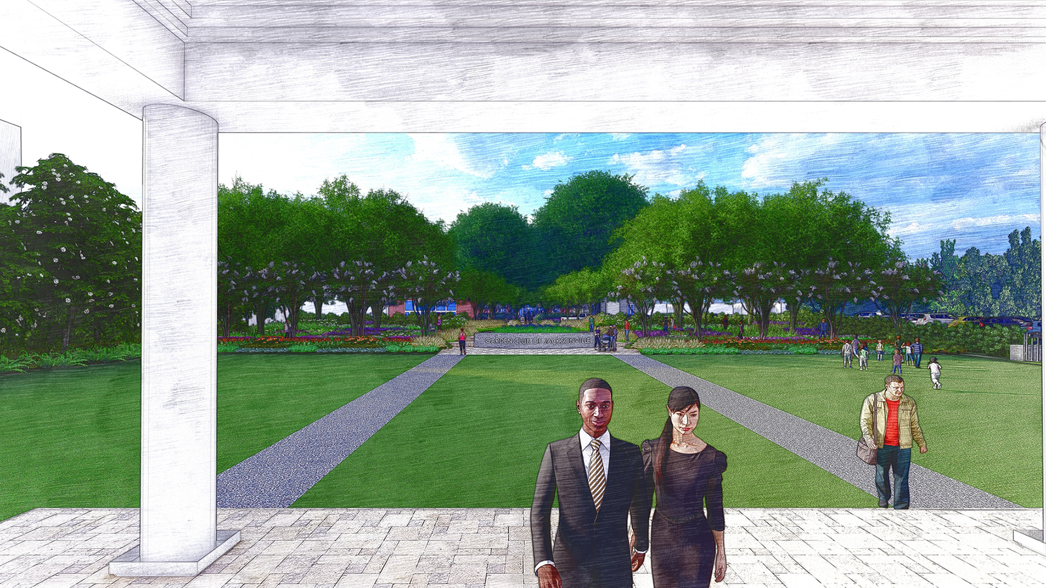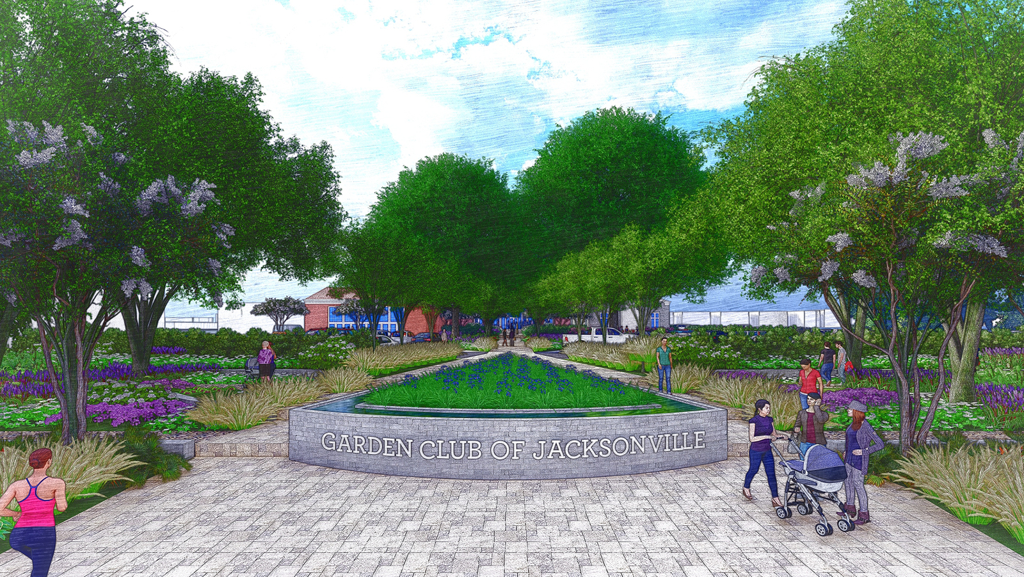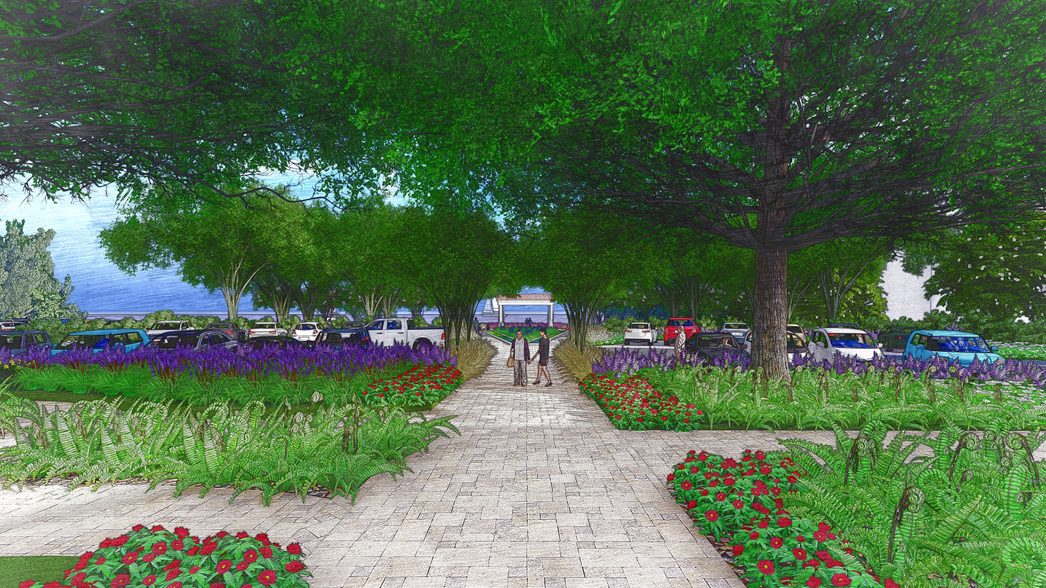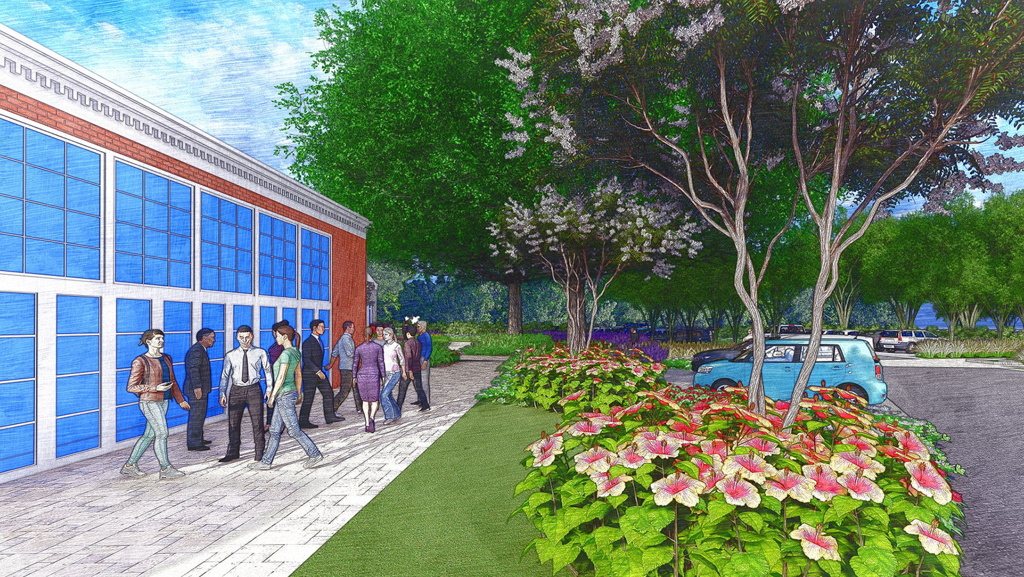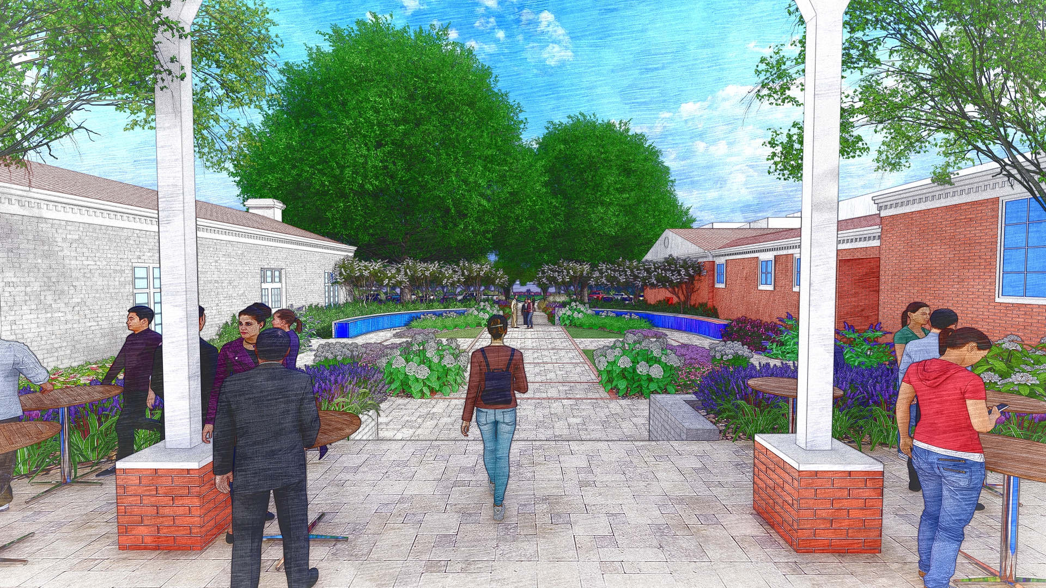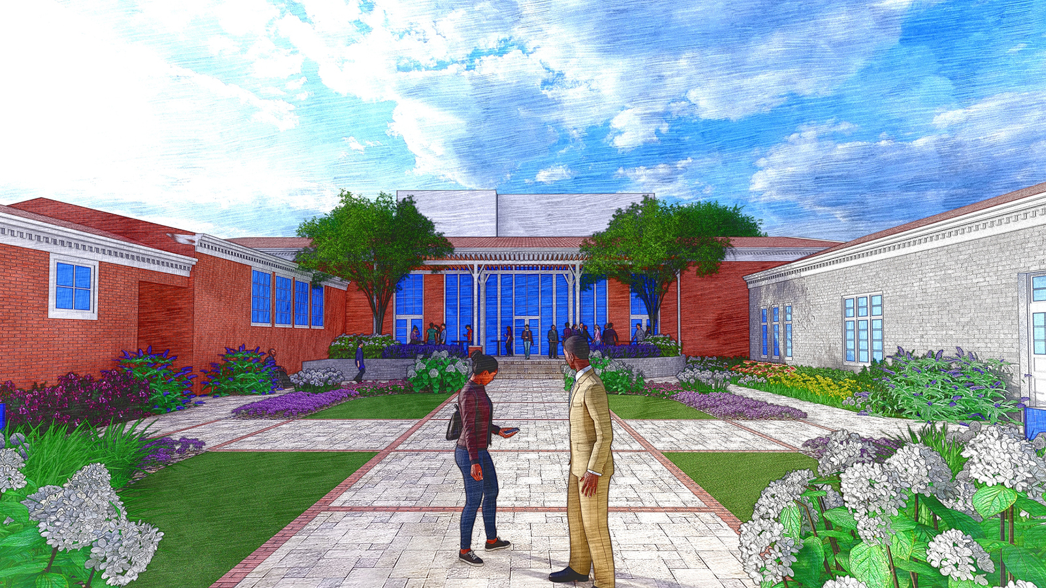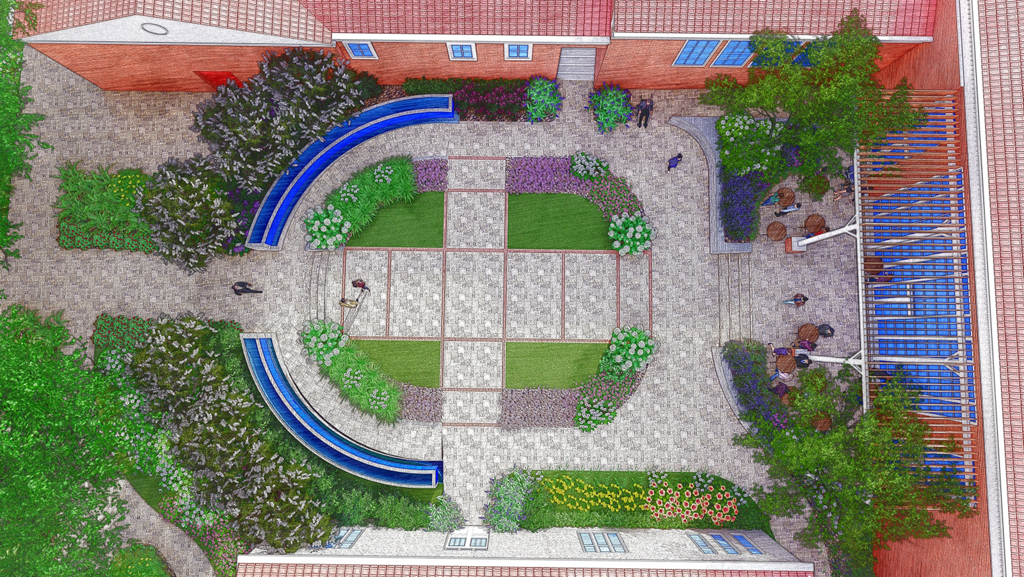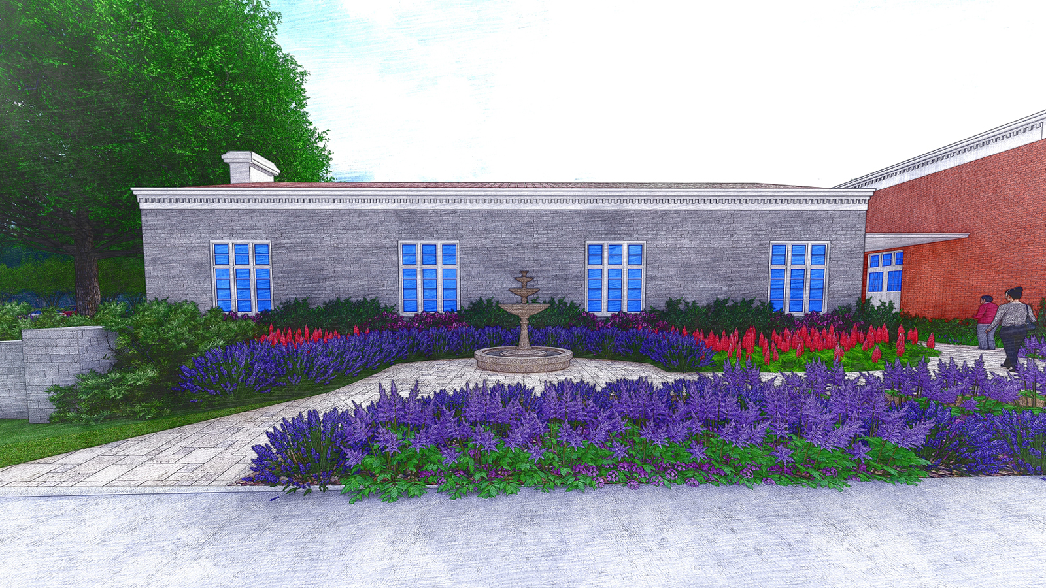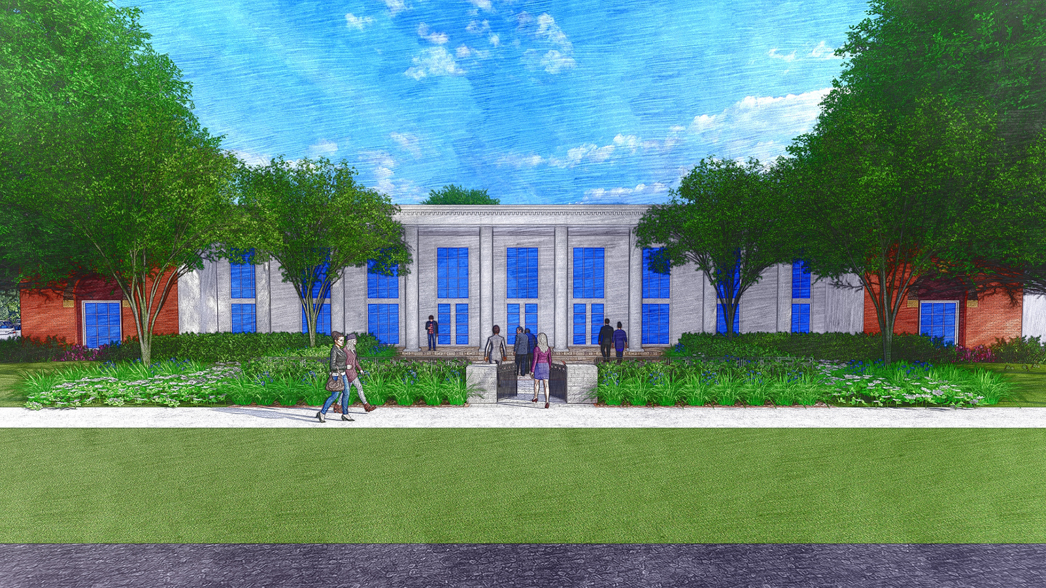100 More Years of the Garden Club
Open the Gates. Tell Our Story. Demonstrate Resiliency.
The Garden Club started the journey of our landscape redesign back in 2019 when several members of the leadership team met Rick Pariani, an accomplished landscape architect who lives in Riverside. After several discussions and tours of the Garden Club’s campus, Rick agreed to help us take our initial ideas from words on paper to a drawing that helped us crystalize our vision. The following landscape plans wouldn’t be possible without Rick’s incredible work, unique perspective, and wise guidance.
An Amazing Partner
The Garden Club of Jacksonville chose Marquis, Latimer + Halback after interviewing several exceptional candidates. This landscape architectural firm based in St. Augustine impressed the Garden Club Board of Trustees with their perceptive presentation that captured everything we were seeking to accomplish.
![]() As principal-in-charge of ML+H, Jeremy Marquis has led the firm in the successful design of spaces ranging from private gardens to college campuses. His attention to detail and innovative solutions have resulted in award winning projects that have been recognized by the Florida Chapter of the American Society of Landscape Architects, the Florida Trust for Historic Preservation, and the University of Florida. In addition to his design acumen, Jeremy has developed an excellent reputation for leadership and building consensus. Jeremy is a past member of the St. Augustine Historic Architecture Review Board and a frequent guest juror at the University of Florida.
As principal-in-charge of ML+H, Jeremy Marquis has led the firm in the successful design of spaces ranging from private gardens to college campuses. His attention to detail and innovative solutions have resulted in award winning projects that have been recognized by the Florida Chapter of the American Society of Landscape Architects, the Florida Trust for Historic Preservation, and the University of Florida. In addition to his design acumen, Jeremy has developed an excellent reputation for leadership and building consensus. Jeremy is a past member of the St. Augustine Historic Architecture Review Board and a frequent guest juror at the University of Florida.
Reimagined Landscape
Set within historic Riverside, the Garden Club can maximize its riverfront location by artfully blending pedestrian accessibility throughout the site to benefit both the Garden Club and our visitors. Without changing the historic buildings, the master plan artfully comprises six primary sections:
- River Gardens
- Terrace Gardens
- Shade Gardens
- Courtyard Gardens
- Cottage Gardens
- Avenue Gardens
River Gardens
A distinctive River Pavilion provides dramatic views of the river among water-inspired plants. The Grand Lawn accommodates large tents or overflow parking, using an ADA-accessible underlayment that avoids depressions in the grass and helps mitigate flooding.
Terrace Gardens
The former parking lot is transformed into perennial gardens for exploring. A runnel of water elegantly trickles down a gradual slope, surrounding a pollinator garden. Wide walkways allow gracious space for guests.
Shade Gardens
Nestled between the accessible parking and the Courtyard Gardens, these shade-loving plants rest beneath the existing stately live oak and a new large live oak that will be planted opposite from it.
Community Hub
The garage storage area is transformed into an indoor-outdoor event space that serves as both a hub for Garden Club community events and satisfies rental clients seeking a stylish, rustic space.
Courtyard Gardens
A mixture of pavers and landscape creates a multifunctional space within a lush garden, all slightly elevated to better connect to the Ballroom and the Club Room. The Grand Veranda immediately outside the Ballroom features a pergola that forms another gathering space. The strong axial design draws your eye to the river for a breathtaking view.
Cottage Gardens
Next to the Club Room on Post Street, colorful perennials emphasize the history of the campus. The original fountain is reimagined in this space along with recognition of Ninah Cummer.
Accessible for Everyone
The entry at Post Street and Riverside Avenue welcomes vehicles and pedestrians alike. The drop-off ramp allows for seamless, ADA-accessible transitions into the entrance.
Avenue Gardens
Low plantings and a decorative gate engage Riverside Avenue and invite pedestrians and cyclists into the space. The beautifully defined Avenue Plaza allows rental clients to enjoy some separation from the public during their events.
Overarching Principles
- Educational gardens
- Augmented tree canopy
- Florida-friendly plants
- Right plants, right place
- Permeable surfaces
- Landfill diversion
- Efficient irrigation
- Energy-efficient lighting
More to Come
The Garden Club unveiled this plan at Ninah Cummer’s Birthday Brunch on October 16. Now that the Garden Club has this master plan, we will be asking for feedback from Garden Club members and the community at many events over the next several months. We will be sharing some large-format renderings at our Horticulture Show booth at the Greater Jacksonville Agricultural Fair on November 3-13. Look for more opportunities on gardenclubjax.org/events.
